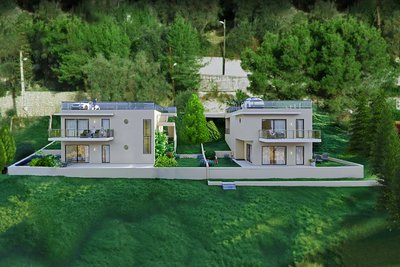TOURRETTES1 090 000 €
House for sale new home - 7 rooms - 292 m²
Exquisite Modern Villa with Panoramic Views
EXCLUSIVITY: Just 5 minutes away from the renowned Terre Blanche golf course in Tourrettes, you'll find this beautifully renovated modern villa boasting panoramic views over the villages of Tourrettes and Fayence, with the mountains of the Préalpes in the backdrop. The villa is mostly single-storey, except for the mezzanine, and has been tastefully renovated using high-quality materials. Upon entering, you're greeted by the dining area and open kitchen, both offering stunning panoramic vistas through the glass sliding doors leading out to the terrace. The kitchen also provides access to the terrace on the other side of the house. The cozy and intimate living room features a fireplace. A spiral staircase leads up to the mezzanine, currently utilized as an office space. On this side of the house, you'll find two bedrooms, each with sliding doors opening onto their own terrace. On the opposite side of the villa, there's a third bedroom and a bathroom with shower and toilet, as well as the master bedroom with a walk-in closet and a bathroom equipped with both a bath, shower, and toilet. These bedrooms also have access to the terrace. A veranda with a glass roof and glass facade allow for enjoying the South of France sun even during the winter months. Adjacent to the house is a double garage accessible from inside, and there are two charging points for electric cars on the spacious parking area. From the pool (10x5m) and the terrace, you'll enjoy breathtaking views of the surroundings. In summary, a delightful home suitable for both permanent residence and vacation living.
Ref. : 3309














