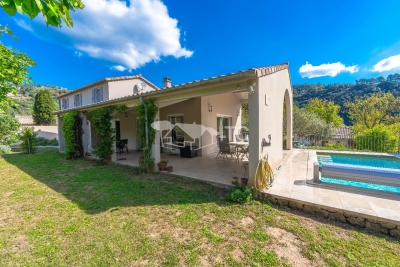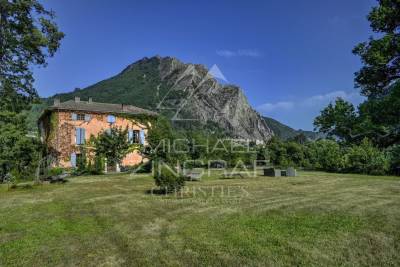MANDELIEU-LA-NAPOULE2 700 000 €
House for sale 1 main room - 8 rooms - 300 m²
Villa with swimming pool and panoramic sea view in Mandelieu-la-Napoule
In a sought-after neighborhood, 3 minutes away by car from the city center, shops and motorway access of Mandelieu, beautiful villa with infinity pool and enjoying a panoramic view of the bay of Cannes. The property consists of a main villa totalising 300sqm. On the ground floor the villa is composed of 5 large bedrooms opening onto a large balcony with balusters, overlooking the swimming pool and enjoying the view of the Lérins islands and Théoule. 3 bathrooms as well as a laundry room are on the same level. The garden level includes a double living room with an open plan kitchen and pantry, all opening onto a partially covered terrace along the swimming pool and its garden. An independent apartment comprising a living room, a kitchen, a bedroom and its bathroom completes the property. Double garage and closed parking lots.
Ref. : 84000117














