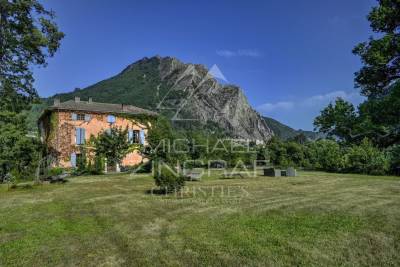8 KM - CONTEMPORARY PROPERTY WITH SWIMMING POOL AND HIGH-END SERVICES
This exceptional contemporary property is nestled in the north of Vaucluse, surrounded by a quality environment, just a few minutes from all amenities, the TGV station and the motorway. As soon as you enter, the elegant architecture of this residence is revealed, characterized by large bay windows which offer veritable scenes of greenery and exoticism.
The magnificent kitchen semi-open to the living room, with a warm atmosphere (a reception area of 54 m²), benefits from an extraordinary view of the garden, a true oasis decorated with Mediterranean species. This fitted kitchen, with high-end services, has a dining area as well as a scullery, which can also be used as a pantry/laundry room.
On the ground floor, a majestic master suite of 46 m², including a dressing room and a bathroom, opens onto a superb covered terrace of 20 m², offering a very pleasant view of the garden and the swimming pool. From the entrance, upstairs, a second suite of 35 m² also has a very spacious terrace, offering a breathtaking view of the surrounding greenery and the majestic pines which border the hill.
From the living room, a beautiful staircase leads you to a second sleeping area made up of two comfortable suites, each with its own terrace offering a clear view of the surrounding nature. The subtle colors, clean lines and choice of materials give this living space a warm and soothing atmosphere.
The landscaped garden and terrace, embellished with natural shade, reflect the refined elegance of the property that houses them. The swimming pool (10m x 5m) and its magnificent beach are nestled in the heart of lush greenery which invites you to relax, lulled by the gentle murmur of the fountains in the pool.
Air conditioning, double glazing, electric roller shutters, water softener, electric gate, double garage (60 m²), outdoor parking.
Ref. : 66-71















