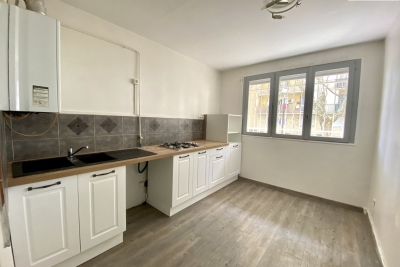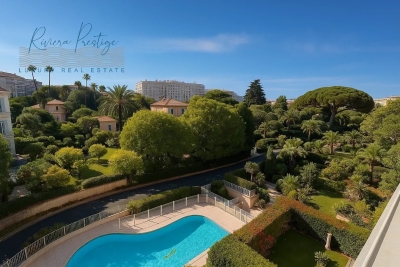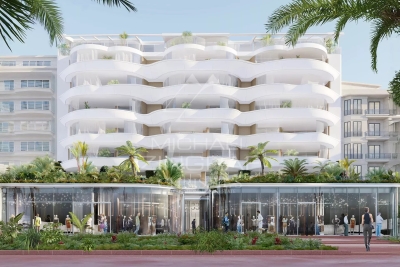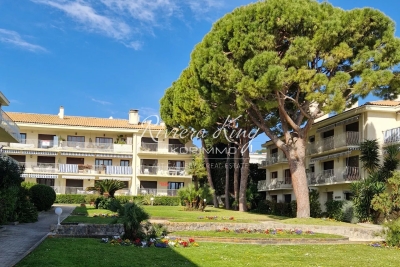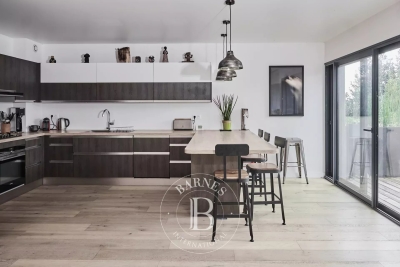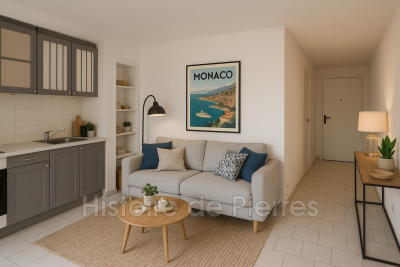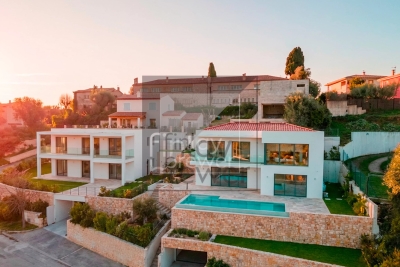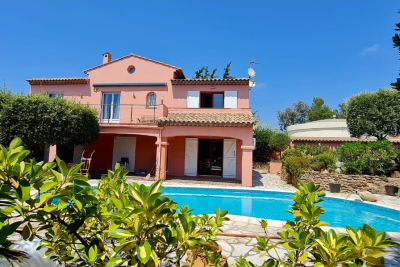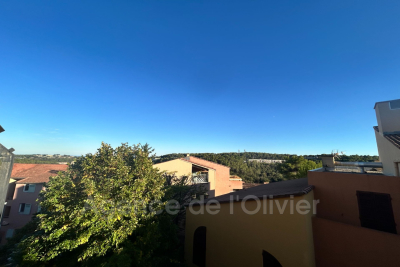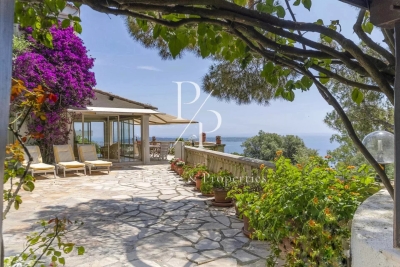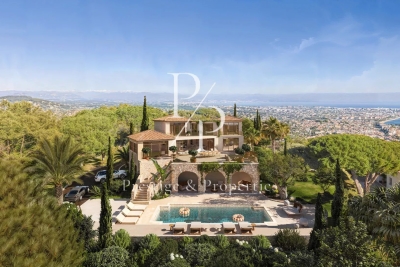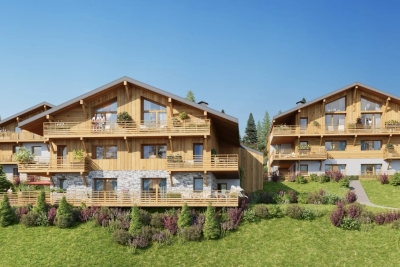Superb New T2 + Cabin Apartment in Morzine
Superb T2 + Cabin Apartment in Morzine
Located in Morzine, this location offers a breathtaking mountain view and tranquility while providing quick and easy access to all amenities!
Apartment F102 is located on the 1st floor of a collective chalet with 6 units and will consist of a separate bedroom, a sleeping alcove (cabine), a spacious living room/kitchen of 24m², a bathroom, and a separate WC for a total surface area of 51.36m². The living area also boasts a splendid, very large balcony of 31.24m², perfect for enjoying the sun and a magnificent view of the surrounding mountains.
This high-end apartment will benefit from top-quality equipment and finishes. This apartment also features a 2m² storage space and an indoor parking spot.
You can customize your apartment according to an available finishes catalog and create your apartment to your taste.
Features include:
Reduced notary fees (2.2%)
VAT recovery (20%)
Underfloor heating with individual heat pump
Sold with ten-year construction guarantees
Optimal thermal and acoustic insulation
Low energy consumption
Indoor parking space
Please note: the photos are intended to demonstrate the quality and construction style of the developer's previous projects.
The property is covered by the co-ownership regulations.
A rare opportunity to buy into this project. Please contact us with details of your requirements, and we will offer you apartments matching your criteria.
Information on the risks to which this property is exposed is available on the Géorisques website:
L'Estive in Morzine (74)
New apartments in a human-sized residence in Morzine. Wide choice of apartments at attractive prices.
New project to be built, composed of 8 collective chalets, each comprising 6 apartments from 1 to 4 bedrooms, and 4 semi-detached chalets.
Residence built according to environmental standards rarely achieved in our resort, with an architecture that respects the traditional codes of the region, while including a touch of modernity: private heat pump per apartment, pedestrian path, green spaces…
Because the location of a real estate purchase is one of the main factors, this project is located in Morzine, an ideal location for its tranquility, sunshine, and proximity to the center. Two bus lines provide quick and easy access to the ski lifts. The bus stop is just outside the residence.
All apartments will feature a state-of-the-art individual heat pump system. Each apartment will have the possibility of bespoke finishes to meet our clients' requirements. Each apartment is designed to maximize modern comfort with large living spaces and a spacious balcony or terrace, a garage and/or a secure indoor parking space.
Features include:
Reduced acquisition costs
VAT recovery (20%) possible
Underfloor heating with individual heat pump per apartment
Construction and completion guarantees
Optimal thermal and acoustic insulation
Low energy consumption
For more information, please do not hesitate to contact us at Morzine Immo.
Information on the natural geographical risks to which the property is exposed can be consulted on the website www.georisques.gouv.fr.
Ref. : ESTIVE F102



