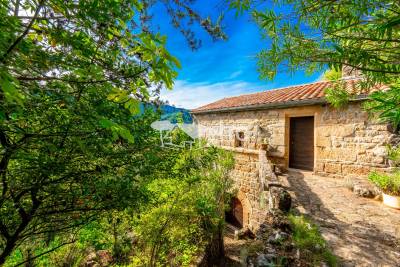Authentic stone farmhouse on 4021 m², view of Mont Ventoux- 2 houses
In the countryside, 1.5 km from the village of Bedoin at the foot of Mont Ventoux, large Provencal farmhouse with approx. 350 m² of usable space, divided into two dwellings, set in approx. 4021 m² of wooded grounds.
South-facing, the Mas is built of local pinkish stone, giving it authenticity and charm. It enjoys a full view over its wooded garden and swimming pool.
To the north, a shared entrance hall serves both homes.
House I: a west-facing glass roof that could become the main entrance to Dwelling I opens on to Bedroom I, where a staircase provides access to Bedroom II with a shower room and toilet; on the other hand, a spacious kitchen with a fireplace opens onto a study area with a mezzanine that could be converted into a sleeping area, followed by a lounge with a fireplace.
House II isspread over three levels. To the south, there is a second entrance hall with its original cement tiles and stone staircase leading to a lounge with fireplace, a kitchen/dining area and a shower room with toilet. The first few steps lead up to bedroom III, then to the first landing, where there are four bedrooms and two shower rooms; on the top landing are two bedrooms with a shared shower room.
Renovation work is required, and it will certainly be necessary to review the distribution of the spaces, depending on your plans.
Renovation work is required, and it will certainly be necessary to review the distribution of spaces, depending on your project.
The house opens onto a lush garden planted with olive trees, oaks, cypresses, fruit trees, bay trees and ornamental plants. The 10 m x 5 m swimming pool, set in the heart of the lawned area, benefits from maximum sunshine. The grounds boast lovely views of Mont Ventoux, with a play area and large meadow for children and a lively boules pitch for adults.
The house is large and can be adapted to suit any project, either as a family home, a holiday retreat where everyone can be independent. Or a house used for seasonal rental or as a bed and breakfast. Either way, the potential is clear and the setting idyllic.
Features: mains water, mains drainage, canal water, heat pump heating with radiators, fireplaces, double-glazed wooden joinery, parking, workshop, awning, borie, boiler room.
15 minutes from Carpentras, 45 minutes from Avignon and 30 minutes from the motorway.
Ref. : 11143















