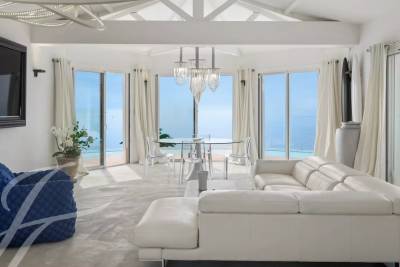ARGENTEUIL367 000 €
House for sale garage outbuilding - 5 rooms - 125 m²
House type T5 quartier ORGEMONT BELLEVUE
Come and discover this house in a suburban neighborhood on the outskirts of Saint Gratien. The property features an entrance hall, a living room with fireplace, a separate kitchen, 3 bedrooms and a bathroom. On the first floor, a large room of over 27m2, a bathroom and a storage room. The basement is fully fitted out as a second property, with a kitchen, a living room that will house the sleeping area, a shower room, a toilet and a storage room. The outside garage is converted into an outbuilding with kitchenette, living room and shower room. External insulation was carried out in 2021. A partial refurbishment is planned. The property's generous surface area makes it ideal for a large main residence or rental investment. Your advisor Benoît DURNEY, Commercial Agent registered with the RSAC of Nice-Côte d'azur, holds the Numéro ADC card on behalf of the company.
Ref. : 83283091














