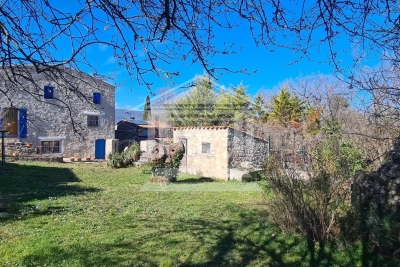Ideal as a second home, for a B&B project or as a family home.
This historic property, built in 1825, is 15 km from Issarlès, 30 minutes from Le Puy en Velay and 2 hours from Lyon, between the Ardèche, Haute-Loire and Lozère regions. It is ideal as a second home, for a B&B project or as a family home.
The property comprises a 350 m² (3,767 sq ft) three-storey manor house, a 55 m² (591 sq ft) two-storey gîte and a 120 m² (1,292 sq ft) two-storey outbuilding, all set in 3,000 m² (0.27 acres) of enclosed parklands planted with trees and bordered by a tributary of the Loire, the Holme. The main building comprises the living area on the ground floor, comprising a kitchen with access to the terrace, parklands and swimming pool, a dining room, a large lounge with a majestic fireplace said to have come from the Château de Beaufort, a toilet, a small lounge and the property's "technical" room (boiler room, swimming pool equipment room and laundry room).
The first floor comprises 4 bedrooms, each with its own shower room and toilet, and a former chapel that has been desecrated. Finally, the second level comprises a 70 m² flat with a living room, bedroom, bathroom and toilet.
The estate also includes an independent gite with a kitchen opening onto the living room on the ground floor, and a bedroom, shower room and toilet on the first floor. There is also an outbuilding with approx. 120 m² of floor space, which could be converted into a gite or chambres d'hôtes. The wooded, enclosed grounds include a swimming pool fed by spring water from the Loire: built in the 1950s, it has been renovated by a stone mason and brought up to standard in 2019. It is enhanced by a jacuzzi. The property is connected to mains drainage, and is heated by an air/water heat pump, as well as 3 solar panels and a fireplace. Renovation works date from 2013-2015 (roof, roofing framework, insulation, window frames, electricity, external works).
At the gateway to the Mézenc, 20 km from Lac d'Issarlès, this family home is at the crossroads of numerous hiking trails, including the Stevenson path (GR 70), the GR 3 and the GR 40.
For further information, please contact Claire Barralon on 07 60 13 70 00, John Taylor Lyon agency, , estate agent registered with the RSC of LYON under number 904 488 533.
Ref. : V0017LY















