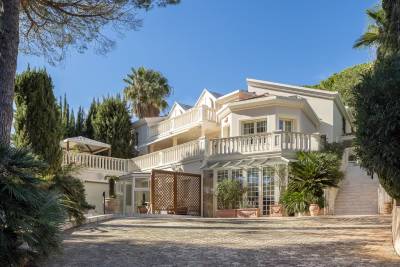CIBOURE1 680 000 €
Apartment for sale pool fireplace sea view - 5 rooms - 127 m²
SUPERB APARTMENT WITH PANORAMIC SEA VIEW
Panoramic view of the bay and the Socoa fort for this duplex apartment located in a luxury residence with swimming pool, on the Bordagain hill. This apartment bathed in light includes on the ground floor a beautiful living room with fireplace as well as a dining room, both opening onto terraces facing the sea, an independent kitchen as well as a sleeping area with bedroom opening onto a terrace, bathroom and WC. The first floor is made up of two bedrooms, also with a terrace, each with their own bathroom, as well as a mezzanine and plenty of storage space. This apartment, facing outwards, is a true haven of peace and has a double garage, outdoor parking and a storeroom. Fees included: €1,680,000 including 5% fees payable by the buyer.
Ref. : 3261907














