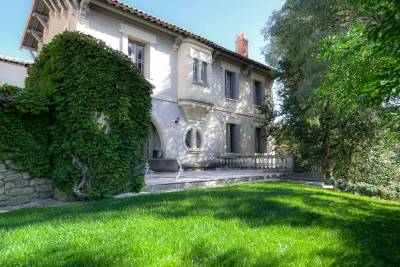VENASQUE1 550 000 €
House for sale bedrooms bathrooms stone house - 7 rooms - 450 m²
UNIQUE - OLD FORTIFIED FARM - AUTONOMOUS IN WATER AND ELECTRICITY.
In the heart of the Monts de Vaucluse, in a countryside environment, there is a jewel of Provençal architecture: an old fortified farm built entirely of dry stone. This square construction is typical, it allowed in the 18th century to gather around a large courtyard the dwelling house, the barns and stables, the workers' housing and thus to be protected by the high walls of the different buildings and a large entrance gate. This arrangement makes up an ideal set for living today: spaces to enjoy life and rest but also spaces to telework, leisure spaces for young and old... while benefiting from the tranquility of an enclosed place, out of sight. The very old vaulted rooms have been remarkably converted into a fully equipped kitchen and a comfortable living room with incomparable charm with its dry stone walls and fireplace. The imposing building nestles in the heart of oaks and cedars, its tall trees offering spaces conducive to relaxation: a hammock, an above-ground swimming pool, heated with a large slatted terrace, garden furniture... allow you to take full advantage of the tranquility of the place. We enjoy the unobstructed view opening onto a vast meadow surrounded by woods and the surrounding hills. The property benefits from more than 11 hectares of land and its location, not far from one of the most famous Cistercian abbeys in France, less than 10 minutes from Gordes, a hilltop village classified by an American magazine in 2023 as the most beautiful village of the world makes it a rare commodity. Largely renovated, this farmhouse, with approximately 330M2 of fitted surface area, is self-sufficient in water and electricity, it is equipped with reversible air conditioning and wood-fired central heating. The water is drawn and treated by ultraviolet rays with nearly 40,000 liters of reserve water. With state-of-the-art equipment, this property has solar panels, a storage battery, a new security generator and complete home automation controllable via a smartphone as well as high-speed WIFI via antenna. Starlink; automatic gate and rechargeable terminals 3 vehicles… Everything has been carefully studied for the comfort, autonomy and security of this exceptional property. Each space in the home has been designed and optimized, combining authenticity and modernity. The interior courtyard serves the ground floor which includes the living room with closed fireplace, the kitchen, a laundry room, a cellar and a large workshop of more than 80m2 (with the possibility of rehabilitation). Upstairs there are 4 spacious bedrooms, 3 bathrooms and a 5th bedroom in an independent suite with access from the interior courtyard. Under the attic, a 6th bedroom as well as a play area have been created. There is also an attic/storage space. On the estate, there are also two independent gîtes, a very pretty little chapel hidden in the woods, old horse boxes... potential to be developed by completing some development and restoration work.
Ref. : MZIGO3358














