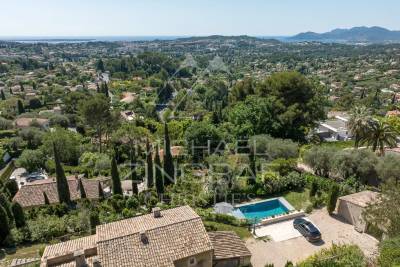Charming 4 bedroom village property with courtyard and swimming pool
This charming mid-18th-century Provencal property offers an idyllic setting. Located in a small authentic hamlet, clinging to the top of the hill, the house enjoys deep views over the surrounding countryside.
Ideally laid out around a beautiful courtyard, where the pool ideally finds it place, the two independent buildings (with several possible entrances) are joined by a passageway onto the living areas level.
On the first floor, the main building features a beautiful living room comprising a lounge (36 m²) with wood-burning fireplace, a dining room (18 m²) and a fitted kitchen, enhanced by a storeroom (18 m²). This flowing, well-distributed ensemble opens out on all sides onto the passageway, which provides direct access to the courtyard and the pool. Also a first suite comprising a bedroom and bathroom, as well as a pleasant study complete this level.
On the upper floor, the property's master bedroom spreads over 54 m² and offers a bedroom opening onto a very attractive terrace (12 m²), a dressing room and a large bathroom (bath, shower, washbasin and separate toilet).
The guest house, accessed via a passageway overhanging the courtyard, as well as via a separate entrance, features a large lounge (32 m²), probably a former silkworm nursery, facing the magnificent view. On the same level is a small kitchen (10 m²). On the ground floor, accessed by a stone staircase, two bedrooms and a bathroom open onto the courtyard.
In addition, the property has two duplex rooms (structural work already done) that could add 32 m² (322 sq ft) of living space.
The courtyard, the focal point of the property, features a pool (4.9 x 4.7, with steps), a summer dining room and flowerbeds. The views over the hills and the old village are enchanting.
Wine cellar, garage with automatic gate, private parking space, three storage cellars, workshop, swimming pool equipment room, linen room, gas central heating. 3 separate entrances.
100 metres from the property, a 3,400 m² plot of land (not suitable for building) with olive trees. Restaurant and bakery 1 km away. All amenities 7.5 km away.
Ref. : 66-65















