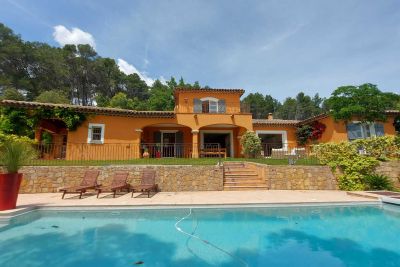Val d'Or district - Architect-designed family home - 4BDR - Gard
A MUST SEE! Engel & Völkers invites you to discover this beautiful architect-designed family home with 410sqm of living space, built on a 1,095sqm wooded plot, a stone's throw from transport links to Paris and La Défense. It will win you over with its spaciousness, large picture windows opening onto the greenery, and peace and quiet.
This detached property was completely renovated and extended in 2010. It comprises :
- Level -2 : a home cinema lounge opening onto the garden, an en-suite shower room with WC, and a utility room.
- Garden floor: a cathedral double living room with fireplace and 4.9m high ceilings, a fitted and equipped open-plan kitchen, a dining room with a fitted and equipped pantry, a laundry room, a wine cellar, a guest toilet, a utility room, and a large 80sqm terrace overlooking the garden.
- Ground floor : entrance hall, cloakroom, large study opening onto the mezzanine with a built-in bookcase (3.76 m high), a bedroom overlooking the street with shower and washbasin, 2 bedrooms overlooking the garden with dressing rooms, a bathroom with shower, and a separate toilet.
- 1st floor : a large master suite with dressing room, shower room, separate toilet and 2 terraces of 30 and 70sqm.
Up to 3 cars can be parked on the property.
The wooded garden boasts a real bowls pitch and 3 remarkable trees.
Underfloor heating by a geothermal heat pump - all 4 bedrooms have air conditioning.
ECD : B (74 kWhEP/) - GGE : A (2 kgéqCO2/)
Estimated annual energy costs for standard use, based on energy prices at : Between €1,830 and €2,550
Property tax : €7,020
Transaction fee of 5% incl. VAT payable by the buyer
Net seller's price of €4,037,500
This property is located in the upmarket Val d'Or district of Saint-Cloud, which is both quiet and residential, and highly sought-after for its proximity to all amenities: transport, schools, local shops, and leisure facilities.
Val d'Or station (line L) is 150m away and Coteaux station (T2) is 350m away. La Défense is 15 minutes away and Saint-Lazare station 22 minutes.
Les Coteaux primary school and nursery are 600m away, while Collège Emile Verhaeren and Lycée Alexandre Dumas are 1km away. The private Collège Saint Joseph is 1.5km away (one train station), the German school is 15 minutes away by public transport, and the American School of Paris is 2 train stations away.
For lovers of the arts, there is a cinema-theatre less than 10 minutes' walk away, offering arthouse films, live performances, and conferences.
Sports enthusiasts and nature lovers will love the many green spaces in the area and the immediate proximity of the Paris Golf Club, the Saint-Cloud racecourse, and the vast Parc de Saint-Cloud, just 2 tram stops away.
Ref. : W-02SXQO















