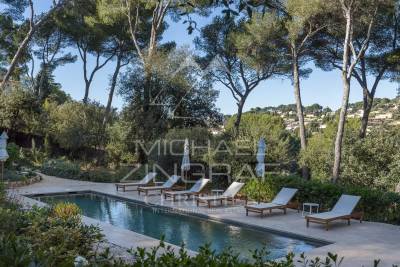New build chalet of 4 bedrooms in the heart of Essert Romand, close to Morzine
New build chalet of 4 bedrooms in the heart of Essert Romand, close to Morzine
LE CLOS DES CIMES is a stunning new build project composed of 2 residences of 4 apartments ranging from 2 to 4 bedrooms and 2 individual chalets. Currently being built to very high standards by a renowned developer.
This new development is located in the heart of Essert-Romand, a beautiful little village just 2 km from Morzine. This location is ideal for its calm, sunny exposure and close proximity. The development is just a couple of minutes' walk from the delightful restaurant and bus stop allowing access into Morzine.
The internal architecture with fabulous living areas have been the focal point of these apartments and chalets. The developer has chosen great finishes to each individual area using both traditional and modern choices.
All flats are sold turnkey, including kitchens, fully equipped bathrooms, tiled floors, wooden floors, etc.
The properties all benefit a balcony or terrace, two parking spaces, a large cave and a ski locker.
Chalet C is spread over two levels. The ground floor will have an entrance hall, a ski/boot room, a fitted open kitchen, a dining room and a spacious living area leading onto a terrace of 22 sqm. You will also have a huge garden of 144 sqm and a garage of 18 sqm for one car.
On the floor below, there are four bedrooms. The first bedroom, Bedroom 1, has an ensuite bathroom and access to a terrace that measures 14m². The second bedroom, also with an ensuite bathroom, has access to the terrace. Bedroom 3 is a standard double bedroom, while Bedroom 4 is a bunk room. There is also a separate bathroom, a toilet, and a laundry room on this floor.
This chalet includes a garage and private outdoor parking. An optional 10m² cave and extra outdoor parking are available at an added cost.
For those seeking a rental return, these apartments will perform exceptionally well given their location. Purchasers can reclaim 20% of the purchase price shown below through the VAT scheme. We would be happy to discuss this further with you.
Delivery first quarter of 2024, currently under construction! Superb opportunity to benefit from reduced notary fees with a delivery date in the next few weeks.
For more information, don't hesitate to get in touch with us at
The natural geographic risks that the property is exposed to can be found on the website www.georisques.gouv.fr
Ref. : CHALET C - CLOS DES CIMES















