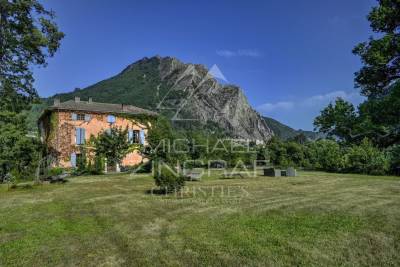Luxury Villa with Guest House in Saint-Jean-Cap-Ferrat Village
Introducing Villa Natacha, part of Domaine Mareeba, a newly constructed luxury villa with an accompanying guest house, situated 100 meters from the beach and direct private access to the port in the picturesque Saint-Jean-Cap-Ferrat village. This sophisticated property offers an impressive total interior area of approximately 700 m², set on a generously sized plot of around 1120 m².
Noteworthy features of this residence include a central elevator connecting all floors, a comprehensive smart home system, integrated air-conditioning throughout every room, and a suite of modern appliances.
The main house comprises a basement level, which accommodates a spacious 5-car garage, a well-appointed laundry room, and substantial storage space. On the entry level, an open-plan living and dining area is seamlessly integrated with a contemporary kitchen. Additionally, the house includes a security room, a guest toilet, and a terrace that opens to views of the meticulously landscaped garden and inviting pool.
The first level of the main house consists of 4 bedroom suites, each with an en-suite bathroom, while the second level offers 2 main bedroom suites with 2 additional bathrooms. The rooftop crowns this architectural gem, featuring a full-floor terrace with breathtaking 360-degree views encompassing the beauty of Saint-Jean-Cap-Ferrat and the Mediterranean sea.
Complementing the main house, the guest house boasts an open kitchen, a spacious living and dining area on the entry level, and a guest toilet. The first level of the guest house offers 2 bedroom suites, each complete with its own bathroom and a spacious south facing terrace overlooking the garden and pool.
This remarkable property presents a unique opportunity to own a luxury villa with guest accommodations in one of the most coveted locations on the French Riviera.
Ref. : 83334787















