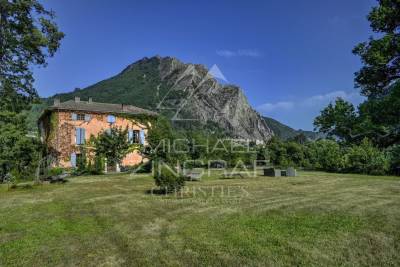Property for sale in Fayence
REF: 022024 007 For sale, a private Domaine spanning 26 hectares near the village of Fayence in the Var region.
Nestled amidst picturesque countryside, surrounded by oak and olive trees, and only 10 minutes from Fayence village, this architect-designed country retreat offers an idyllic setting. The main house, meticulously renovated and crafted entirely of local stone, boasts around 550 square meters of living space, featuring seven bedrooms, all with ensuite bathrooms, open-plan living areas, and a luminous artist's studio.
Complementing this remarkable estate is a two-bedroom caretaker's cottage, a barn with stables, a spacious garage, and an additional carport. Artisanal features, including a charming fountain, cozy fireplaces, and a Roman bath-inspired swimming pool, enhance the property's allure. A spacious winter garden, adorned with wrought iron accents and antique wooden beams, provides a serene sanctuary throughout the seasons, with an adjacent bar for enjoying wines from the cellar below.
Commanding panoramic views of the majestic Esterel hills and occasional glimpses of the sea, this property offers an unmissable opportunity for those seeking peace and privacy while remaining conveniently close to the coast, just a 45-minute drive away. Additionally, Nice International Airport is reachable within an hour, while the prestigious Terre Blanche Golf Resort & Spa, a renowned five-star destination, is a mere 20 minutes from this extraordinary Domaine.
Information about the risks to which this property is exposed is available on the Géorisques website: www.georisques.gouv.fr
Ref. : 022024-007















