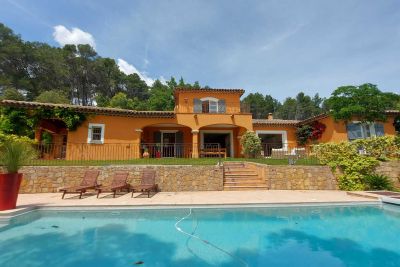CANNES3 400 000 €
House for sale terrace balcony garden - 8 rooms - 300 m²
Near MOUGINS - MOUGINS MAGNIFICENT PROPERTY 300M² SEA VIEW ON 2500M² LAND
Sole Agent: Near CANNES, Magnificent property in a dominant position with sea view located in a privileged and residential area close to all amenities. The Villa, completely renovated with HDG services and high quality materials, develops approximately 300M² of living space ( pool house included ) on 2500M² of flat land planted with flowerbeds, shrubs and trees, located in a charming environment. On one side, a superb swimming pool made of small mosaics, its 110M² beach, its EXCEPTIONAL POOLHOUSE with its fully equipped and furnished summer kitchen, its living room/dining room opening onto the terrace and opening onto the garden as if in a natural setting . On the other, a 60m² summer terrace, partly sheltered, a large, more "cozy" space overlooking a garden with its large trees. The villa (built on a crawl space) is broken down as follows: on the ground floor: 4 bedrooms with balcony, GARDEN view, 3 shower rooms and bathrooms, 3 toilets, a laundry room, numerous dressing rooms. Upstairs where all the rooms open onto a Sea View Terrace you will find a large and bright living room with dining room and a fully fitted and equipped kitchen and its breakfast area. On one side the living room with fireplace, on the other the "MASTER BEDROOM" SEA view with en suite bathroom. In the annex Sports Room and/or Office, a “Double CARPARKK CAUCHY” with socket for electric car, a cellar, a garden shed. All serious offer will be considerated .... A Large and Beautiful “Family House” full of charm and authenticity in a natural setting. Agency fees 6% including tax payable by the buyer included in the price displayed.
Ref. : 83414566














