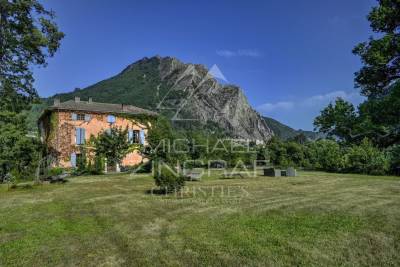Custom-built house with garden - Le Raincy - 5 bedrooms - Potential for a swimming pool
Situated in a residential neighbourhood, in a 1,490m² (16,038 sq ft) garden with potential for a swimming pool, Barnes Paris Est is listing this stunning 250m²/2,691 sq ft (300m²/3,229 sq ft floor space) custom-built villa which has been completely refurbished combining a charming '60s exterior with refined modernity.
On the ground floor, you'll be won over by a vast entrance with a cloakroom, an office space, a double-sized lounge/living room with a fireplace, wide patio doors leading to the terrace, a lovely furnished and equipped walnut kitchen.
The property affords a view over Paris with great natural light from morning to evening.
A master suite with a shower room rounds off this ground floor with a separate toilet.
Up a splendid marble staircase you will reach three bedrooms, a master suite with a walk-in wardrobe, a separate toilet and a bathroom. There are two other bedrooms with walk-in wardrobes and a shower room with a toilet.
On the garden level there is a large modular room you could use as a studio flat or gym with a view and access to the terrace and garden, a bedroom, a shower room, a converted laundry/boiler room, a wine cellar and a toilet.
This spacious and light-filled villa (which has full thermal insulation on each floor giving a C-class energy rating) provides the ideal environment to live and work in with its different spaces that offer total privacy.
With refined fittings, it has been updated with high-quality fittings and noble materials chosen by inspired artisans: the parquet flooring is oak and the kitchen, walk-in wardrobes and cupboards have been made to measure by a joiner/carpenter.
The electricity, plumbing, paintwork and window frames are also new, and the renovation work comes with a ten-year guarantee. All that's left to do is fit out the villa with your furniture and decoration.
A double-sized garage with an electric charging station and a new condensing boiler round off the property.
Contact: Florian Bou +33 (0)7 62 67 22 42 Fees payable by the seller - Estimated amount of annual energy costs for standard use: €1,360 ~ €1,890 - Florian BOU - Sales agent - EI - RSAC 823180229 Agency fees payable by vendor - Montant estimé des dépenses annuelles d'énergie pour un usage standard : 1360€ ~ 1890€ - Florian BOU - Agent commercial - EI - RSAC 823180229
Ref. : 84587014















