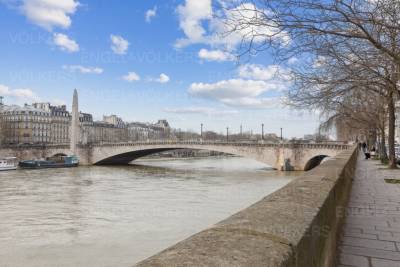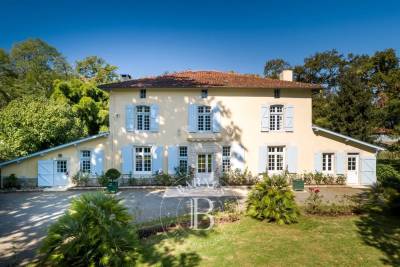ST-TROPEZ14 500 000 €
House for sale b 13 - 10 rooms - 514 m²
Delightful Bastide within walking distance of the town
Majestic, exceptional Bastide plenty of charm and character, ideally located in a prestigious, discreet "Tropezian" address, enjoying full of privacy, in a peaceful setting just a few minutes' walk from the heart of the village, Place des Lices and the harbour. The property overlooks the surrounding greenery, its garden and a view over the sea and the bell tower of Saint-Tropez from the main level upstair. The property is set in 2.156 sq m of fully fenced, landscaped gardens, with a main house with approx. 298 sq m, a guest house with approx. 102,3 sq m, staff accommodation, with a pool house of 49 sq m and a veranda / parking area of 105 sq m. The villas have been completely renovated using quality materials and refined fittings, all designed by architect Mr F. Vieillecroze, renowned for the quality of his work. - The main villa, with a given floor area of around 298 sq m (subject to verification), offers two large suites with two en suite bathrooms with toilet, a spacious entrance hallway with a reception room opening onto a covered terrace leading to the pool area, a guest cloakroom and a separate toilet. On the upper level: Superb living room with high ceilings, offering a double exposure that lets the light in and opens onto a terrace overlooking the garden and offering uninterrupted views. Large, fully-fitted kitchen with central island. A delightful library room, ideal for peaceful moments. Extensive terrace with approx. 140 sq m. - The guest house comprises four en suite bedrooms. Global surface with annexes of 514,4 sq m. Habitable space of approx 400.4 sq m. The property has a large swimming pool 13 m long x 6.50 m wide (depth 1.70 m / chlorine treatment) with extensive terraces, as well as a converted pool house with a summer kitchen and dining area. Véranda. The two houses can comfortably accommodate more than 18 people, making them ideal for family holidays and parties with friends. Each guest can enjoy their own outbuilding in complete privacy. This unique property is unrivalled in terms of its size and number of bedrooms, and its direct proximity to the village is sure to please village lovers.
Ref. : STZ230079














