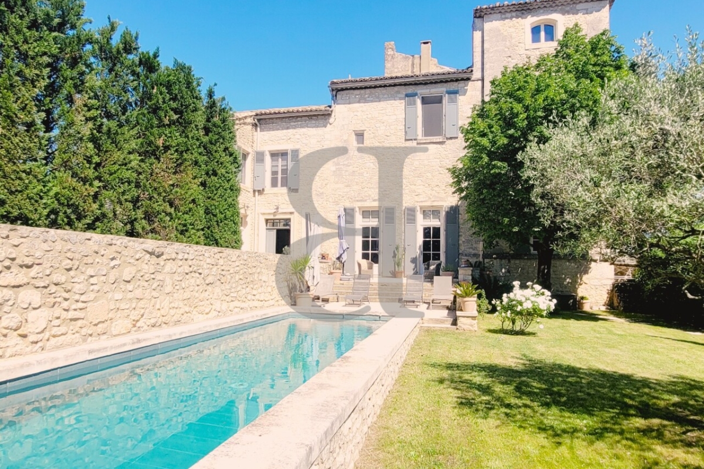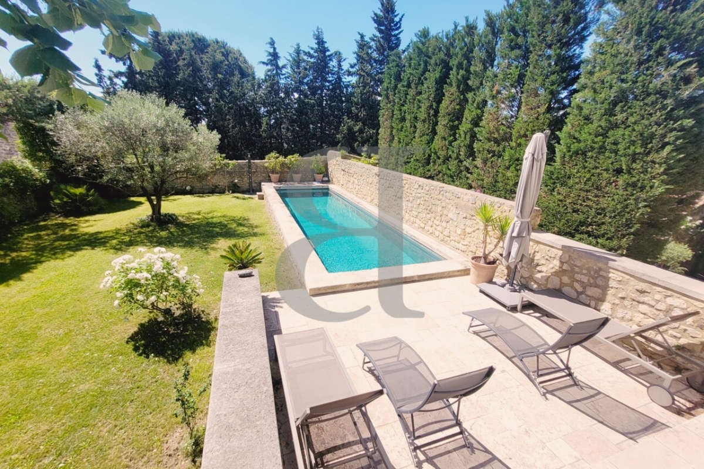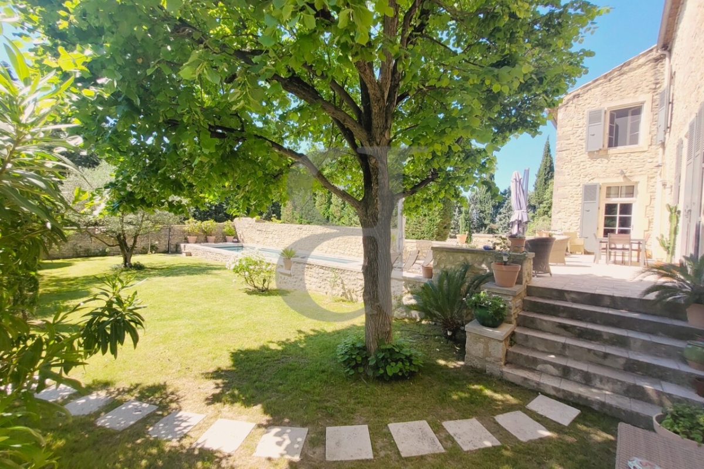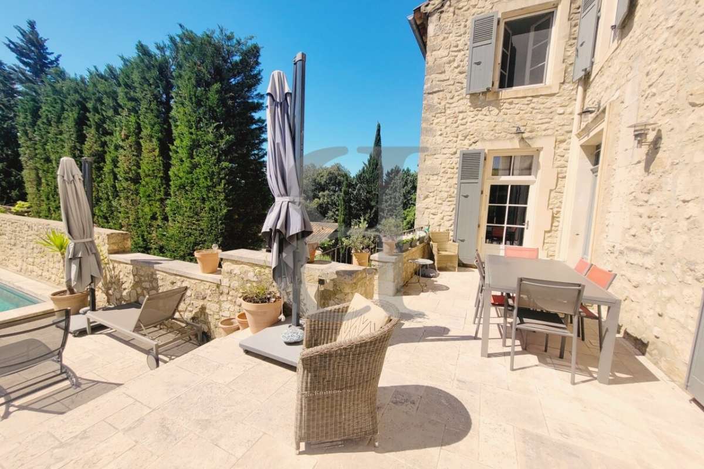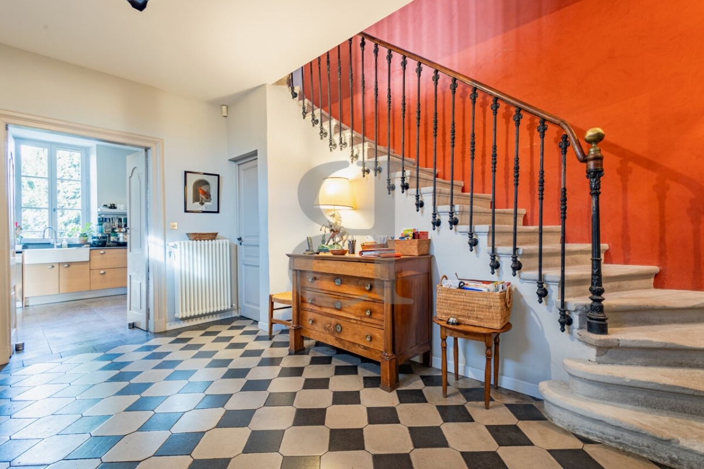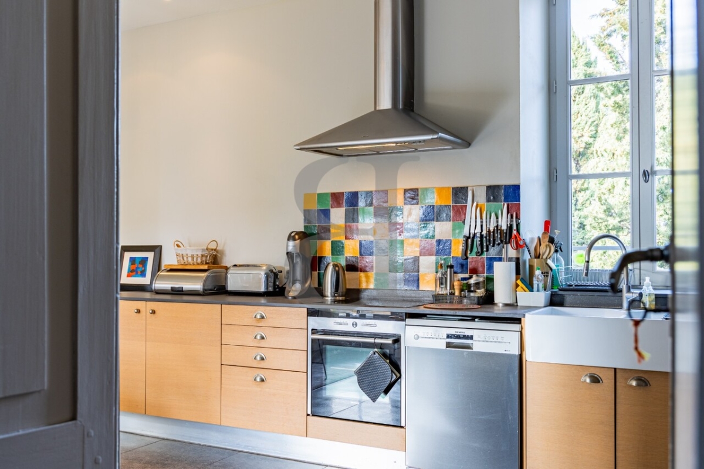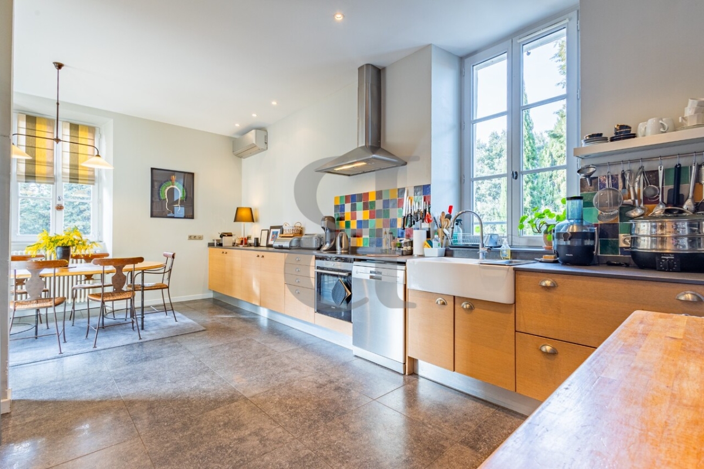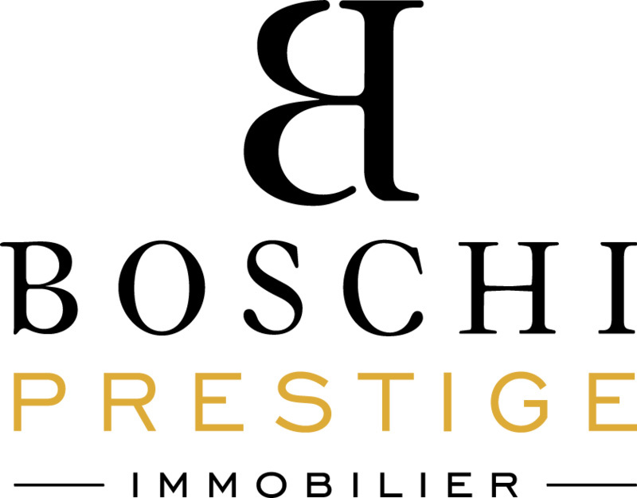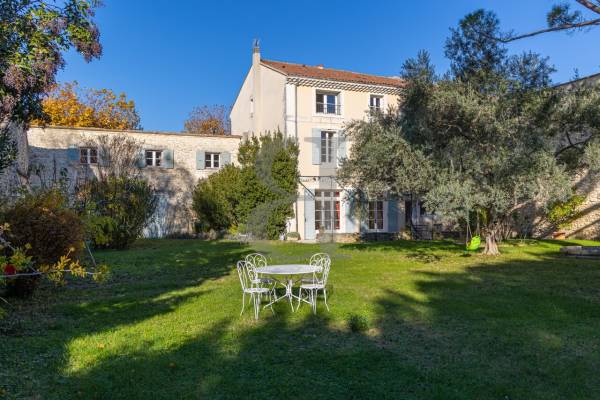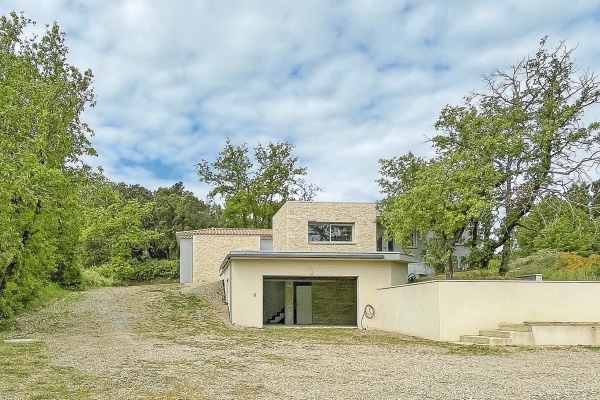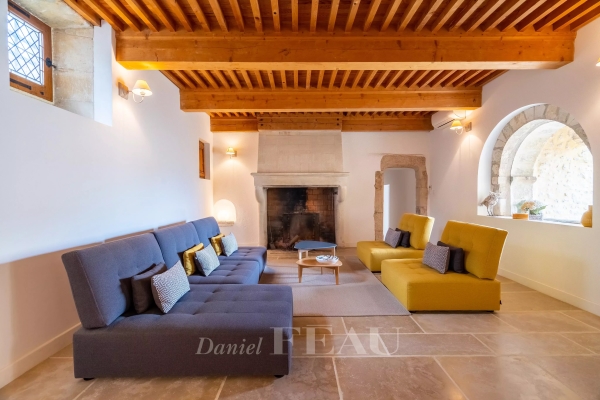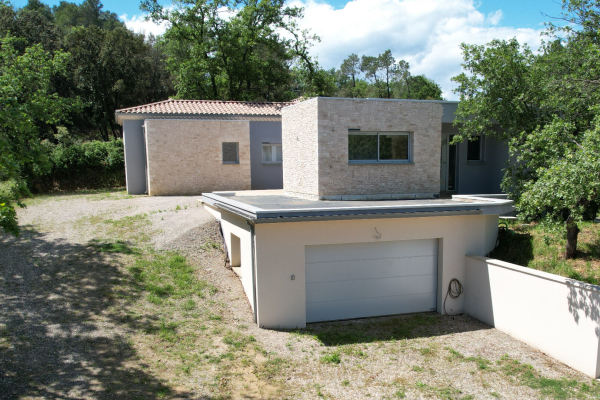Saint-Paul-Trois-Châteaux
Advertisement house for sale 1 360 000 €
1 360 000 €Mansion with its 17th-century tower, views and swimming pool in Saint-Paul-Trois-Châteaux - Exclusivity
SAINT PAUL TROIS CHATEAUX - EXCLUSIVE - Drôme Provençale
Immersive 3D virtual tour available on our website.
Ideally located in the heart of the historic district, 300m on foot from all amenities, superb Maison de Maître with its 17th century tower overlooking the village. Restored by a renowned architect, it benefits from a garden planted with trees, an 11 x 3.50 m tiled and secure swimming pool and a beautiful inner courtyard. The property has a surface area of 240 m² and will seduce you with its luminous volumes and high ceilings. The fitted kitchen and vaulted living room open onto a large sunny terrace. It also boasts a lounge-library where many original antique features have been preserved.
The 4 bedrooms are comfortable and enjoy breathtaking views of the Ventoux, the Cathedral or the Chapelle St Juste, but the most beautiful view is from the 5th bedroom, currently used as an office/workshop, located at the top of the tower overlooking the property.
Articulated around the very intimate interior courtyard, you'll find an independent building with a bedroom and its shower room/wc, and a large vaulted garage with its 2 beautiful vaulted cellars in original stone.
The entire property is secure thanks to its surrounding walls and tall vegetation. The house is connected to mains drainage, town gas central heating + several reversible air-conditioning systems.
This property is for sale at Boschi Immobilier in Grignan 26230.
The building is composed as follows:
--- Garden level ---
Entrance hall 18 m²
Fitted kitchen 26 m² with access to terrace
Living room 23 m² with fireplace and terrace access
Library 15.50 m² with terrace access
Bathroom, wc with washbasin and laundry area 5.50 m².
---Floor1---
Hallway 6 m²
Bedroom 1 of 16 m² with cupboard
Bedroom 2 of 16 m² with cupboard
Shower room/wc 6.80 m²
separate wc with washbasin 1.20 m²
---Mi-level---
Landing 3 sq.m.
Bedroom3 10 m² with cupboard
Bathroom 4.50 m² with bathtub
Corridor 3 m²
Bedroom 4 15 m² with closet
--- Floor2---
Clearance 5 m²
Room5 17 m² (office or workshop)
Attic for storage
--- Ground floor---
Independent 18.50 m² building with bedroom, shower room and toilet
Vaulted garage with boiler room 44 m²
2 attractive vaulted cellars of 12 and 12.50 m² respectively
Show phone number
full documentation
an appointment
call you asap
