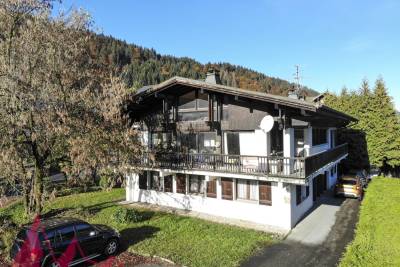MORZINE1 700 000 €
House for sale garden haute savoie - 6 rooms - 162 m²
Exclusive - Bespoke 4 bedroom chalet new build in the centre of Morzine
Exclusive - Bespoke 4 bedroom chalet new build in the centre of Morzine A superb luxury chalet development in the centre of Morzine We are delighted to present this new build programme of 3 chalets in an enviable location in the centre or Morzine. This development is being built by a superb Morzine developer who is well known to us. We have worked with this developer over the last 10 years. The images selected here are from his last development. This development is right next to the centre on a quiet side road providing a tranquil surrounding. The centre of town in only 350m away which is a 3 minute walk for all the restaurants, bars and mountain lifts. Each chalet has its own individual layout. Chalet 2: This is the middle chalet in the development with 160 sqm of habitable area. The chalet faces South West with good views from the terrace. The chalet is laid out as follows: Ground floor - Entrance hallway with guest WC - Utility area - A flexible space offering the client the ability to have a gym or tv room. This area provides access onto the garden which will have the ability to have a hot tub - Double garage with an additional entrance door right next to the main entrance of the chalet (this area is not included in the habitable area of the chalet) - Exterior parking space First Floor - 2 double bedrooms with ensuite bathrooms with individual balconies - 2 double bedrooms with share a bathroom - A smaller bunk room which could be used as an office space - All bedrooms have inbuilt cupboards Top floor - A large open plan kitchen, living and dining area - Vaulted ceilings - Fireplace - Large terrace on the South West exposition The chalet will be built to the most recent Building regulations offering great energy efficiency. All chalets will come with individual air source heat pump systems providing a wet underfloor heating system which hugely cost efficient for running costs. We have a detailed specification which we can discuss with you for the chalet if you would like to arrange a call. This will detail all technical qualities and more importantly the high level of finishes that you will have the choice of to complete this amazing chalet. For more information please contact us at Morzine Immobilier. The natural geographic risks that the property is exposed to can be found on the website www.georisques.gouv.fr
Ref. : NANT CRUE CH2














