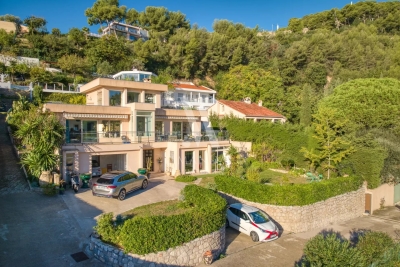SOUTH OF NANTES / NEAR VERTOU - STATELY 18th CENTURY PROPERTY
This stately Downton Abbey- style 18th century manor, in mint condition, recalls the elegance of a bygone era with all the amenities and comforts of modern luxury living (solarium, pool and spa-style deck with convertible sun roof, wine and tasting cellars, a covered car park, landscaped gardens, private water access) all to be found on this exceptional self-contained property measuring12,592 m² in total surface area.
The 1789 manor house underwent a complete renovation in 1996 after its last acquisition and as one might guess, features richly detailed period-piece facades, beautifully balanced classical fenestrations and molding, cornerstones and cornices. The manor is laid out in a U-shape that defines the main entry courtyard, with the main house in the center framed by the North and South wings and in the back of the manor, on the grounds and garden/pond side, the pool building and a solarium .
A second enclosed courtyard borders the property on the street (entrance)side, creating a living space of 454 m² (511 on the ground) with an additional 610 m² of common living and recreational areas. The outbuildings provide an additional 240 m² for your use.
The first (ground) floor comprises a living area of 360 m², divided into an entrance hall, a coatroom and guest bathroom. The spacious 66 m² living and dining room is graced with an unpolished stone fireplace and opens onto a 56 m² garden-view solarium. Both spacious and functional, the fully equipped 32 m² kitchen has a central aisle. The 26 m² master bedroom has a spacious 23 m² master bathroom, and is fitted with double sinks, a shower and tub.
The North wing houses the laundry room, the utility room where the heater is housed , a proper 11 m x 5,50 swimming pool and spa deck with a convertible sun roof, a large office and on the upper floor, an entire living space that can be repurposed and converted to your liking.
The geothermal energy unit is located in the utility room and is both environmentally-friendly and energy-efficient, providing central heating and hot water for the manor and the pool.
The South wing houses a 4-car garage, a wine cellar and a tasting cellar.
A 200 m² recreational space adjacent to the manor house and the swimming pool has a summer kitchen and a guest bathroom to make hosting guests convenient.
On the first (ground) floor, the common living areas comprise 95 m². Four bedrooms are located on the second floor, one of which has a private bathroom with WC and another a private shower. The other bedrooms share a bathroom and separate WC. The alcove above the staircase by the kitchen could also be converted into a smaller sixth bedroom.
The 82 m² fully insulated attic is located on the third floor, garden side, with two dormers providing natural light. This living space could also be repurposed to your needs.
The terraces are located on the south side of the property, looking out on the landscaped and handsomely arbored park where the centuries-old linden tree keeps the passage of time. A private pond, the surrounding outbuildings and kennels complete this magnificent property . Selling price € 1 996 800 HAI including 4% agency commission payable by the buyer. The net selling price is € 1 9200 000. For further information, please contact Arnaud MONTFORT.
Mobile / 06 17 25 40 19 E-mail
Ref. : 1594NA















